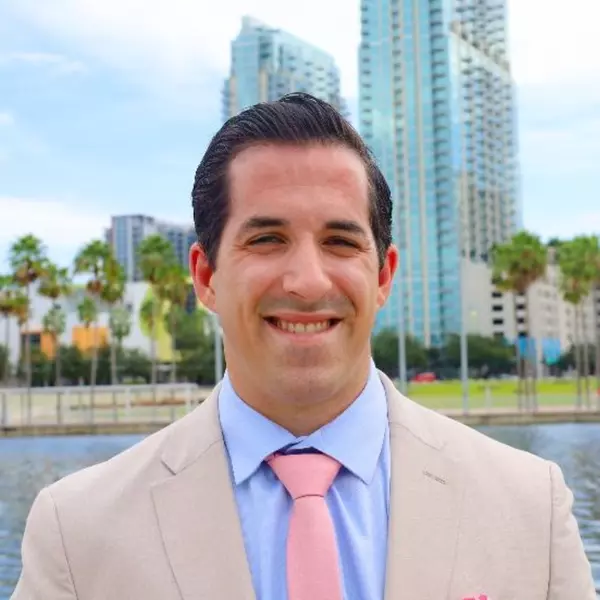For more information regarding the value of a property, please contact us for a free consultation.
12531 SPARKLEBERRY RD Tampa, FL 33626
Want to know what your home might be worth? Contact us for a FREE valuation!

Our team is ready to help you sell your home for the highest possible price ASAP
Key Details
Sold Price $652,000
Property Type Single Family Home
Sub Type Single Family Residence
Listing Status Sold
Purchase Type For Sale
Square Footage 1,769 sqft
Price per Sqft $368
Subdivision Westwood Lakes Ph 1A
MLS Listing ID TB8315707
Sold Date 12/27/24
Bedrooms 3
Full Baths 2
Construction Status Appraisal,Financing,Inspections
HOA Fees $60/qua
HOA Y/N Yes
Originating Board Stellar MLS
Year Built 1999
Annual Tax Amount $8,830
Lot Size 0.280 Acres
Acres 0.28
Lot Dimensions 58x207
Property Description
Welcome home to this stunning 3 bedroom 2 bath with LARGE OFFICE home in Beautiful
Westwood Lakes. ROOF is 2021 with FULLY PAID solar system. You are immediately greeted
by the lovely curb appeal, with beautiful landscaping and lights throughout the front and back
yards. The leaded glass door and side light welcomes you into the hallway adorned with crown
moulding, white shiplap accents and wainscoting. Every window and door has been updated
with gorgeous wood trim, giving a truly updated look. Every window and all doors have been
replaced with Hurricane rated glass, even the garage door is new and hurricane rated. White
plantation shutters adorn the windows throughout. Even the glass slider! The spacious second
and third bedrooms are at the front of the house, making for a nice split plan. The secondary
bath has been updated with gorgeous wood ceiling, tiled shower with frameless glass, and
new vanity. Both bedroom closets have built-in systems for maximum storage. Gorgeous
Luxury Vinyl flooring throughout the home, creates a seamless look. The kitchen is a dream,
with new GE CAFE appliances, oven is also convection AND and air fryer! The dishwasher is
new top of the line KitchenAid, you cannot hear it. Microwave is a new Amana. The cabinetry is
new and ALL soft close, with pull out drawers. The Built in shelving with beautiful lighting are
amazing. The laundry room has cabinets, and Electrolux Pedestal Washer and Dryer stay! The
living/dining room is painted a lovely grey, has even more woodwork throughout, & overlooks
the stunning pool, lanai and lush conservation lot. The fireplace piece and ALL TV's stay!! The
office is large and also overlooks the beautiful pool/yard and has built in shelving. The primary
bedroom is large with beautiful woodwork, and plantation shutters overlooking the
conservation. The primary bathroom has gorgeous new tile work, double vanity and stand
alone tub. The large primary closet has built in shelves all the way to the ceiling! New white
PVC fencing gives privacy, pool is salt with heater, and more lighting creates a serene
backdrop. Garage has drop down shelves. The Kinetic water softener with charcoal system
conveys. There are so many updates, you MUST see the attached FAQ sheet! Westwood
Lakes offers the peacefulness of nature, a collection of 27 ponds and lakes, picturesque
walking/jogging paths, and a park with an array of recreational amenities, including two
playgrounds, four basketball courts, a soccer field, a baseball diamond, pickleball courts, a
shelter, and picnic tables. Close to shopping, the Veterans Expressway, and even Tampa Bay
Downs! Everything is ready for the new owners to make memories in this awesome home in
beautiful Westwood Lakes. This home WON'T LAST!!
Location
State FL
County Hillsborough
Community Westwood Lakes Ph 1A
Zoning PD
Interior
Interior Features Ceiling Fans(s), Thermostat
Heating Electric
Cooling Central Air
Flooring Laminate
Fireplace false
Appliance Dishwasher, Dryer, Microwave, Range, Refrigerator, Washer, Water Softener
Laundry Inside, Laundry Room
Exterior
Exterior Feature Sidewalk
Garage Spaces 2.0
Fence Fenced
Pool Heated, In Ground, Lighting, Salt Water, Screen Enclosure
Utilities Available Cable Available
Roof Type Shingle
Attached Garage true
Garage true
Private Pool Yes
Building
Story 1
Entry Level One
Foundation Slab
Lot Size Range 1/4 to less than 1/2
Sewer Public Sewer
Water Public
Structure Type Block
New Construction false
Construction Status Appraisal,Financing,Inspections
Schools
Elementary Schools Bryant-Hb
Middle Schools Farnell-Hb
High Schools Sickles-Hb
Others
Pets Allowed Yes
Senior Community No
Ownership Fee Simple
Monthly Total Fees $60
Acceptable Financing Cash, Conventional, FHA, VA Loan
Membership Fee Required Required
Listing Terms Cash, Conventional, FHA, VA Loan
Special Listing Condition None
Read Less

© 2025 My Florida Regional MLS DBA Stellar MLS. All Rights Reserved.
Bought with PEOPLE'S CHOICE REALTY SVC LLC

