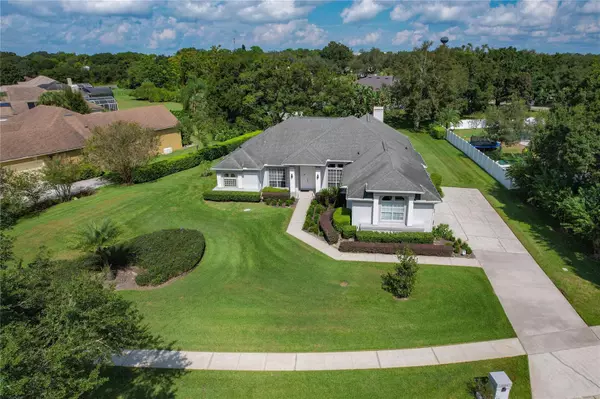For more information regarding the value of a property, please contact us for a free consultation.
2224 LANGLEY CIR Orlando, FL 32835
Want to know what your home might be worth? Contact us for a FREE valuation!

Our team is ready to help you sell your home for the highest possible price ASAP
Key Details
Sold Price $825,000
Property Type Single Family Home
Sub Type Single Family Residence
Listing Status Sold
Purchase Type For Sale
Square Footage 2,697 sqft
Price per Sqft $305
Subdivision Courtleigh Park
MLS Listing ID O6230595
Sold Date 11/20/24
Bedrooms 4
Full Baths 3
Construction Status Inspections
HOA Fees $42
HOA Y/N Yes
Originating Board Stellar MLS
Year Built 1992
Annual Tax Amount $8,730
Lot Size 0.580 Acres
Acres 0.58
Property Description
This elegant, one-story pool home sits on an expansive 0.58-acre lot, one of the largest in the desirable Courtleigh Park community. With generous homesites from a quarter to over half an acre, this peaceful, tree-lined neighborhood offers both tranquility and space. This bright and airy home recently repainted in 2023 boasting over 2,600 sq. ft. of living space, featuring 4 bedrooms and 3 full bathrooms with a smart, functional layout featuring Bluetooth surround sound and intercom system throughout the home, and wired for surveillance.
The completely updated gourmet kitchen (2022) showcases 42-inch wood cabinets with soft-close features, a central island, breakfast nook, recessed lighting and an eating area filled with natural light, offering lovely views of the pool. The large primary bedroom includes dual separated closets, volume ceilings with a ceiling fan, and direct access to the pool. The primary bathroom has been thoughtfully updated with 2 shower heads, 2 body sprayers, separate vanities, stone countertops, a tub, and a private toilet area, all flooded with natural light.
The 2nd and 3rd bedrooms are equipped with ceiling fans, and the newly updated (2023) Jack and Jill bathroom layout adds flexibility. The 4th bedroom renovated in (2018), currently used as an office, features a Murphy bed and built-in desk, offering versatility for work or guests. Throughout the common areas, large, engineered wood planks add warmth and elegance. The home also includes a separate formal dining room located off the kitchen and foyer, a formal living area with access and views to the pool, and a spacious family room complete with built-ins, a fireplace, and more pool access.
Outside, enjoy the 14 x 27 ft. pool under an oversized screened enclosure, along with an outdoor kitchen featuring a sink, bar and refrigerator with ample entertainment space. Additional features include a three-car garage and a large driveway offering plenty of parking.
The exclusive Courtleigh Park neighborhood offers a range of amenities, including tennis and pickleball courts, a basketball court, playground, walking trail, recreational field with full-size soccer posts, picnic tables, and a charming little free library for the community to enjoy. It's a lifestyle. Come and join u.
See the updates sheet.
Location
State FL
County Orange
Community Courtleigh Park
Zoning R-CE-C
Rooms
Other Rooms Formal Living Room Separate, Inside Utility
Interior
Interior Features Built-in Features, Coffered Ceiling(s), Eat-in Kitchen, High Ceilings, Kitchen/Family Room Combo, Primary Bedroom Main Floor, Solid Surface Counters, Solid Wood Cabinets, Stone Counters, Thermostat, Walk-In Closet(s), Window Treatments
Heating Central
Cooling Central Air
Flooring Carpet, Hardwood
Fireplaces Type Electric, Family Room
Furnishings Unfurnished
Fireplace true
Appliance Dishwasher, Disposal, Dryer, Electric Water Heater, Microwave, Range, Refrigerator, Washer
Laundry Laundry Room
Exterior
Exterior Feature Irrigation System, Lighting, Outdoor Kitchen, Private Mailbox, Sidewalk, Sliding Doors, Sprinkler Metered
Garage Covered, Driveway, Garage Door Opener, Garage Faces Side, Golf Cart Parking
Garage Spaces 3.0
Pool Gunite, In Ground, Lighting, Screen Enclosure
Community Features Deed Restrictions, Playground, Sidewalks, Tennis Courts
Utilities Available Cable Available, Electricity Connected, Sewer Connected, Street Lights, Water Connected
Amenities Available Basketball Court, Pickleball Court(s), Playground, Recreation Facilities, Tennis Court(s)
Waterfront false
View Pool, Trees/Woods
Roof Type Shingle
Porch Covered, Enclosed, Rear Porch, Screened
Attached Garage true
Garage true
Private Pool Yes
Building
Lot Description Landscaped, Oversized Lot, Sidewalk, Paved
Entry Level One
Foundation Slab
Lot Size Range 1/2 to less than 1
Sewer Septic Tank
Water Public
Architectural Style Florida
Structure Type Stucco,Wood Frame
New Construction false
Construction Status Inspections
Schools
Elementary Schools Windy Ridge Elem
Middle Schools Chain Of Lakes Middle
High Schools Olympia High
Others
Pets Allowed Cats OK, Dogs OK
HOA Fee Include Management
Senior Community No
Ownership Fee Simple
Monthly Total Fees $84
Acceptable Financing Cash, Conventional
Membership Fee Required Required
Listing Terms Cash, Conventional
Special Listing Condition None
Read Less

© 2024 My Florida Regional MLS DBA Stellar MLS. All Rights Reserved.
Bought with NEWHOMESMATE LLC
Learn More About LPT Realty




