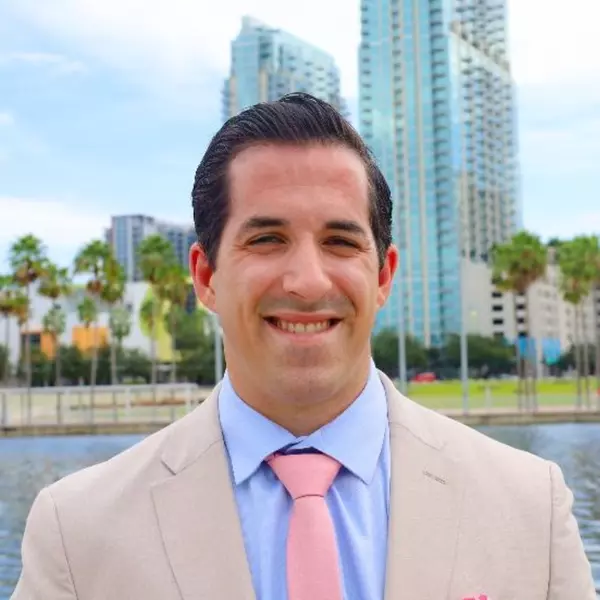For more information regarding the value of a property, please contact us for a free consultation.
8350 SAVANNAH TRACE CIR #1601 Tampa, FL 33615
Want to know what your home might be worth? Contact us for a FREE valuation!

Our team is ready to help you sell your home for the highest possible price ASAP
Key Details
Sold Price $198,000
Property Type Condo
Sub Type Condominium
Listing Status Sold
Purchase Type For Sale
Square Footage 1,325 sqft
Price per Sqft $149
Subdivision Savannah Trace I A Condomin
MLS Listing ID U8219100
Sold Date 08/29/24
Bedrooms 2
Full Baths 2
Construction Status Financing,Inspections
HOA Fees $661/mo
HOA Y/N Yes
Originating Board Stellar MLS
Year Built 1984
Annual Tax Amount $845
Property Description
PRICE REDUCED. Spacious, open-plan 2BR, 2BA end-unit condo in Savannah Trace — in the the heart of Tampa; just minutes from Tampa International Airport and the Westshore district. This is the larger, 1,325SF (3BR) unit with the third bedroom converted beautifully to a cozy family room, and the third bedroom closet accessed now from the hallway. These improvements, along with the open foyer, make the whole unit feel extra-roomy and welcoming. Enjoy features like a real fireplace, two screened-in porches, an outdoor wood deck and storage shed. All this, in a super-quiet, garden-like setting with ponds and fountains spread across a park-like property. Your Association dues include two parking spaces (one covered), insurance (including flood), water / garbage, maintenance, access to the pool area.
Location
State FL
County Hillsborough
Community Savannah Trace I A Condomin
Zoning PD
Interior
Interior Features Ceiling Fans(s), Living Room/Dining Room Combo, Walk-In Closet(s)
Heating Central
Cooling Central Air
Flooring Ceramic Tile, Vinyl
Fireplaces Type Wood Burning
Furnishings Unfurnished
Fireplace true
Appliance Dishwasher, Dryer, Microwave, Range, Range Hood, Refrigerator, Washer
Exterior
Exterior Feature Storage
Pool Gunite, In Ground
Community Features Pool
Utilities Available Cable Available, Public
Amenities Available Pool
View Garden
Roof Type Shingle
Porch Covered, Deck, Enclosed, Patio, Screened, Side Porch
Attached Garage false
Garage false
Private Pool No
Building
Lot Description City Limits, Landscaped
Story 1
Entry Level One
Foundation Block
Sewer Public Sewer
Water Public
Structure Type Wood Frame,Wood Siding
New Construction false
Construction Status Financing,Inspections
Schools
Elementary Schools Bay Crest-Hb
Middle Schools Webb-Hb
High Schools Alonso-Hb
Others
Pets Allowed Yes
HOA Fee Include Pool,Insurance,Maintenance Grounds,Water
Senior Community No
Ownership Condominium
Monthly Total Fees $661
Acceptable Financing Cash, Conventional, FHA, VA Loan
Membership Fee Required Required
Listing Terms Cash, Conventional, FHA, VA Loan
Special Listing Condition None
Read Less

© 2025 My Florida Regional MLS DBA Stellar MLS. All Rights Reserved.
Bought with BHHS FLORIDA PROPERTIES GROUP

