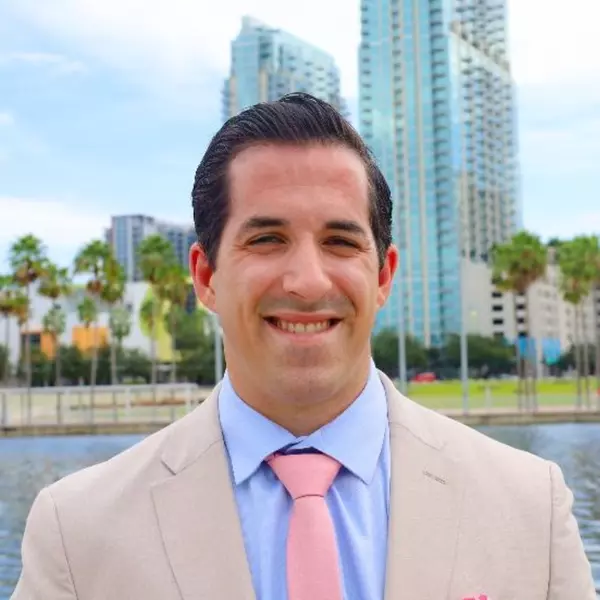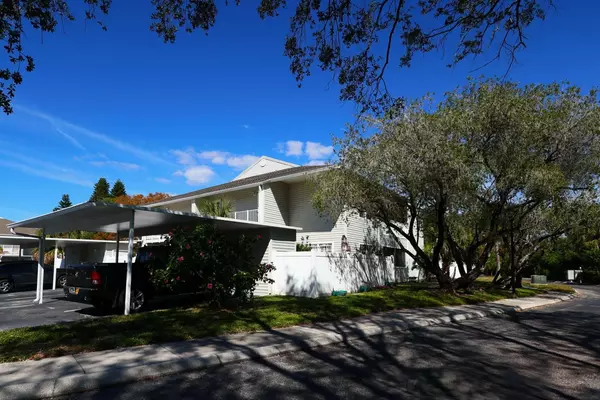For more information regarding the value of a property, please contact us for a free consultation.
8350 SAVANNAH TRACE CIR #1702 Tampa, FL 33615
Want to know what your home might be worth? Contact us for a FREE valuation!

Our team is ready to help you sell your home for the highest possible price ASAP
Key Details
Sold Price $195,000
Property Type Condo
Sub Type Condominium
Listing Status Sold
Purchase Type For Sale
Square Footage 1,122 sqft
Price per Sqft $173
Subdivision Savannah Trace I A Condomin
MLS Listing ID T3534230
Sold Date 08/26/24
Bedrooms 2
Full Baths 2
HOA Fees $590/mo
HOA Y/N Yes
Originating Board Stellar MLS
Year Built 1984
Annual Tax Amount $2,900
Property Description
Price is BELOW market value for a condo in Savannah Trace, priced to sell quickly as seller has been transferred. Great opportunity!!!!
2nd floor unit. Home is in perfect condition with many upgrades like newer windows and doors, 2 year old a/c system, crown molding, remodeled master bath, security system with cameras.
Features 2 assigned parking spaces with one covered carport and secure storage space.
Condo Fee covers: Water, sewer, trash collection, exterior maintenance, roof replacement, grounds maintenance, community pool maintenance and service.
Location
State FL
County Hillsborough
Community Savannah Trace I A Condomin
Zoning PD
Interior
Interior Features Ceiling Fans(s), Crown Molding, Living Room/Dining Room Combo, Window Treatments
Heating Electric
Cooling Central Air
Flooring Ceramic Tile, Laminate
Fireplace false
Appliance Dishwasher, Disposal, Dryer, Electric Water Heater, Microwave, Range, Refrigerator, Washer
Laundry Inside
Exterior
Exterior Feature Balcony, Sidewalk, Sliding Doors, Storage
Community Features Buyer Approval Required, Community Mailbox, Deed Restrictions, Pool, Sidewalks
Utilities Available BB/HS Internet Available, Cable Connected, Electricity Connected, Public, Street Lights, Water Connected
Roof Type Shingle
Garage false
Private Pool No
Building
Story 2
Entry Level One
Foundation Slab
Sewer Public Sewer
Water None
Structure Type Block,Vinyl Siding,Wood Frame
New Construction false
Schools
Elementary Schools Bay Crest-Hb
Middle Schools Webb-Hb
High Schools Alonso-Hb
Others
Pets Allowed Yes
HOA Fee Include Pool,Escrow Reserves Fund,Insurance,Maintenance Structure,Maintenance Grounds,Sewer,Trash,Water
Senior Community No
Pet Size Small (16-35 Lbs.)
Ownership Condominium
Monthly Total Fees $590
Acceptable Financing Cash, Conventional
Membership Fee Required Required
Listing Terms Cash, Conventional
Special Listing Condition None
Read Less

© 2025 My Florida Regional MLS DBA Stellar MLS. All Rights Reserved.
Bought with RE/MAX COLLECTIVE

