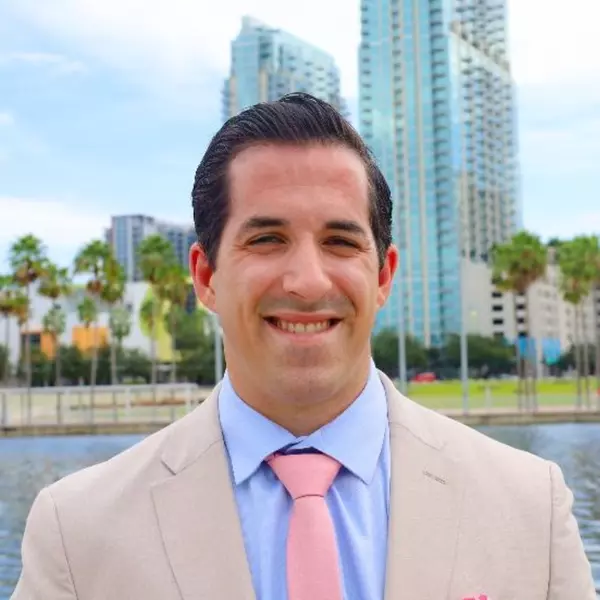For more information regarding the value of a property, please contact us for a free consultation.
912 WESTMORE AVE Brandon, FL 33510
Want to know what your home might be worth? Contact us for a FREE valuation!

Our team is ready to help you sell your home for the highest possible price ASAP
Key Details
Sold Price $424,900
Property Type Single Family Home
Sub Type Single Family Residence
Listing Status Sold
Purchase Type For Sale
Square Footage 1,960 sqft
Price per Sqft $216
Subdivision Everina Homes 2Nd Add
MLS Listing ID T3523424
Sold Date 05/29/24
Bedrooms 3
Full Baths 2
Half Baths 1
Construction Status Inspections
HOA Y/N No
Originating Board Stellar MLS
Year Built 1961
Annual Tax Amount $524
Lot Size 8,712 Sqft
Acres 0.2
Lot Dimensions 78x109
Property Description
Discover your perfect home today! Don't miss out on this move-in ready, 3-bedroom, 2-bathroom property in the heart of Brandon, FL. This one-of-a-kind home boasts not one, but two garages - a single-car garage attached to the home and a second-car garage 24x25 with a half bath at the back - perfect for a workshop. With NO HOA, this home has been completely redone with a new roof and fully remodeled interior, featuring new flooring throughout.
Step inside the front entryway and be amazed by the open-concept living area, perfect for gatherings. Natural colors and beaming floors create a warm ambiance, while the spacious dining area and bright kitchen - complete with quartz countertops, stainless steel appliances, and ample cabinetry - offer the perfect setting for family time. The master suite is a welcoming escape with exceptional closets and an oasis-like en suite, featuring a walk-in shower and sink.
Each bedroom boasts plenty of closet space, and the guest bathroom features a vanity with quartz countertops. The backyard is spacious, and perfect for summer cookouts. Conveniently located just minutes from shopping, dining, and entertainment options, with easy access to I-75 and I-4 Crosstown, this property is only 60 minutes from Florida's top vacation destinations. From Busch Gardens in Tampa to Orlando, Disney World, Gulf Beaches, and Tampa International Airport, this home is an ideal base for your adventures.
Don't miss out on this opportunity to own your dream home! Schedule your showing today and make this property your own.
Location
State FL
County Hillsborough
Community Everina Homes 2Nd Add
Zoning RSC-6
Rooms
Other Rooms Den/Library/Office
Interior
Interior Features Ceiling Fans(s), Open Floorplan, Other, Solid Wood Cabinets, Stone Counters, Thermostat
Heating Central, Electric
Cooling Central Air
Flooring Carpet, Laminate
Fireplace false
Appliance Dishwasher, Microwave, Range, Refrigerator, Tankless Water Heater
Laundry In Garage, Inside, Laundry Room
Exterior
Exterior Feature Lighting, Storage
Garage Bath In Garage, Driveway, Garage Door Opener, Open, Other
Garage Spaces 3.0
Fence Wood
Utilities Available Electricity Available, Electricity Connected, Public, Sewer Connected, Underground Utilities, Water Available, Water Connected
Waterfront false
View City
Roof Type Other,Shingle
Porch Covered, Enclosed, Rear Porch, Screened
Attached Garage true
Garage true
Private Pool No
Building
Lot Description City Limits, In County, Paved
Story 1
Entry Level One
Foundation Slab
Lot Size Range 0 to less than 1/4
Sewer Septic Tank
Water Public
Architectural Style Traditional
Structure Type Concrete,Stone,Stucco
New Construction false
Construction Status Inspections
Others
Senior Community No
Ownership Fee Simple
Acceptable Financing Cash, Conventional, FHA, VA Loan
Listing Terms Cash, Conventional, FHA, VA Loan
Special Listing Condition None
Read Less

© 2024 My Florida Regional MLS DBA Stellar MLS. All Rights Reserved.
Bought with CENTURY 21 BEGGINS ENTERPRISES
Learn More About LPT Realty




