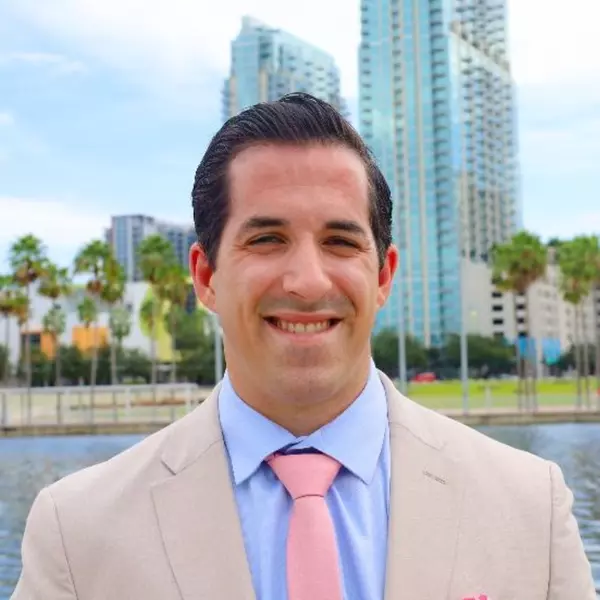For more information regarding the value of a property, please contact us for a free consultation.
3825 MOSSY OAK DR Lakeland, FL 33810
Want to know what your home might be worth? Contact us for a FREE valuation!

Our team is ready to help you sell your home for the highest possible price ASAP
Key Details
Sold Price $400,000
Property Type Single Family Home
Sub Type Single Family Residence
Listing Status Sold
Purchase Type For Sale
Square Footage 2,211 sqft
Price per Sqft $180
Subdivision Shady Oak Estates
MLS Listing ID L4932111
Sold Date 03/24/23
Bedrooms 3
Full Baths 2
Half Baths 1
Construction Status Financing,Inspections
HOA Y/N No
Originating Board Stellar MLS
Year Built 1973
Annual Tax Amount $3,518
Lot Size 2.460 Acres
Acres 2.46
Property Description
**SELLER IS MOTIVATED AND IS OFFERING 5K TO BUYER AT CLOSING TO BUY DOWN THE INTEREST RATE** This home is at the end of the street in a great country setting and sits on almost 2.5 acres with no HOA! The property features a creek, a barn, asphalt circle drive, lots of mature oak trees and a lot of space to expand. There are 3 bedrooms, 2.5 baths and features a open floorplan, pecky cypress walls in some areas and a large screened in rear porch for entertaining. The kitchen is remodeled and has all new stainless appliances. Horses are allowed and the property is USDA eligible. Roof is less than 10 years old and the AC is 5 years old. Home is conveniently located between Tampa and Orlando and only a few minutes until I-4.
All sizes and information is believed to be accurate but should be verified by buyer and or buyers agent.
Location
State FL
County Polk
Community Shady Oak Estates
Zoning RC
Rooms
Other Rooms Den/Library/Office, Inside Utility
Interior
Interior Features Attic Ventilator, Ceiling Fans(s), Central Vaccum
Heating Central
Cooling Central Air
Flooring Ceramic Tile, Laminate
Fireplace true
Appliance Dishwasher, Microwave, Range, Refrigerator
Laundry Other
Exterior
Exterior Feature Rain Gutters, Sliding Doors, Storage
Garage Circular Driveway, Driveway, Oversized
Utilities Available BB/HS Internet Available, Cable Available, Electricity Available, Electricity Connected
Waterfront true
Waterfront Description Creek
Water Access 1
Water Access Desc Creek
View Trees/Woods
Roof Type Shingle
Garage false
Private Pool No
Building
Lot Description Flood Insurance Required
Entry Level One
Foundation Slab
Lot Size Range 2 to less than 5
Sewer Septic Tank
Water Well
Structure Type Block, Brick
New Construction false
Construction Status Financing,Inspections
Others
Senior Community No
Ownership Fee Simple
Acceptable Financing Cash, Conventional, FHA, Other, USDA Loan
Listing Terms Cash, Conventional, FHA, Other, USDA Loan
Special Listing Condition None
Read Less

© 2024 My Florida Regional MLS DBA Stellar MLS. All Rights Reserved.
Bought with JPT REALTY LLC
Learn More About LPT Realty




