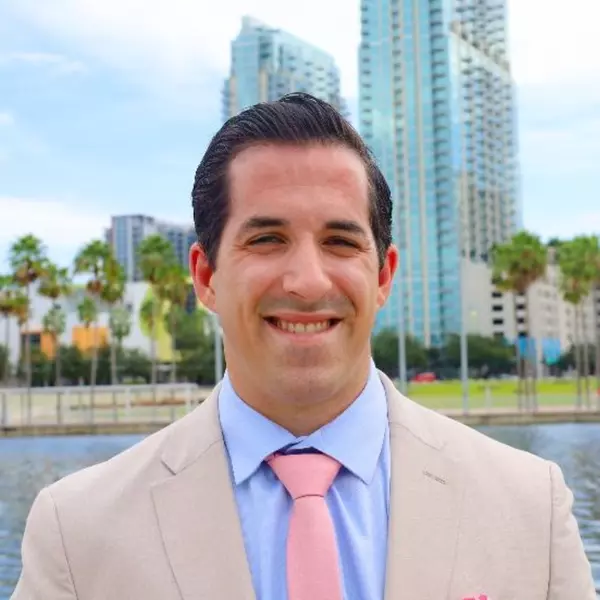For more information regarding the value of a property, please contact us for a free consultation.
224 HIMALAYA 224 San Juan, PR 00926
Want to know what your home might be worth? Contact us for a FREE valuation!

Our team is ready to help you sell your home for the highest possible price ASAP
Key Details
Sold Price $465,000
Property Type Single Family Home
Sub Type Single Family Residence
Listing Status Sold
Purchase Type For Sale
Square Footage 4,600 sqft
Price per Sqft $101
Subdivision Monterey
MLS Listing ID PR9094299
Sold Date 06/30/22
Bedrooms 4
Full Baths 2
Half Baths 1
HOA Fees $50/mo
HOA Y/N Yes
Originating Board Stellar MLS
Annual Recurring Fee 600.0
Year Built 1970
Lot Size 0.600 Acres
Acres 0.6
Property Sub-Type Single Family Residence
Property Description
Elegant Spanish style custom-built residence with beautiful entrance fountain, high ceilings, stained glass windows by the renowned artist Ferraioli, and stately fine wood furniture built-ins with an elegant wet bar. Sunken living, formal dining room, high gabled ceilings with open concept family, casual dining room and kitchen surrounded by beautiful stained glass doors. Large master room with walk-in closet and 3 large bedrooms, a work of art with the cloisonné technique in the bathrooms, a library-office and an apartment with kitchen, dining room and tons of storage areas for in-laws or visitors. Pool, spacious terrace with kitchen and bathroom,great for entertaining and spacious gazebo on a beautiful plot of over 2,000 meters, lots of Storage with a garage for six cars. Security and patrol system with an excellent location! Do not miss the opportunity to acquire the residence of your dreams by calling now for your exclusive appointment
Location
State PR
County San Juan
Community Monterey
Zoning R3
Rooms
Other Rooms Breakfast Room Separate, Family Room, Formal Dining Room Separate, Formal Living Room Separate, Interior In-Law Suite, Storage Rooms
Interior
Interior Features Built-in Features, Cathedral Ceiling(s), Ceiling Fans(s), Crown Molding, High Ceilings, Kitchen/Family Room Combo, Primary Bedroom Main Floor, Solid Surface Counters, Walk-In Closet(s), Wet Bar, Window Treatments
Heating None
Cooling Mini-Split Unit(s)
Flooring Tile
Fireplace false
Appliance Dishwasher, Dryer, Microwave, Range Hood, Refrigerator, Washer, Wine Refrigerator
Laundry Inside, Laundry Room
Exterior
Exterior Feature Balcony
Garage Spaces 6.0
Pool In Ground
Community Features Gated
Utilities Available Cable Available, Cable Connected, Electricity Available, Electricity Connected, Public, Street Lights, Water Available, Water Connected
View Garden
Roof Type Concrete
Porch Covered
Attached Garage true
Garage true
Private Pool Yes
Building
Entry Level Multi/Split
Foundation Slab
Lot Size Range 1/2 to less than 1
Sewer Septic Tank
Water Public
Architectural Style Contemporary
Structure Type Block
New Construction false
Others
Pets Allowed No
HOA Fee Include Security
Senior Community No
Ownership Fee Simple
Monthly Total Fees $50
Acceptable Financing Conventional, FHA
Membership Fee Required Required
Listing Terms Conventional, FHA
Special Listing Condition None
Read Less

© 2025 My Florida Regional MLS DBA Stellar MLS. All Rights Reserved.
Bought with GAMBEDOTTI ADALGISA



