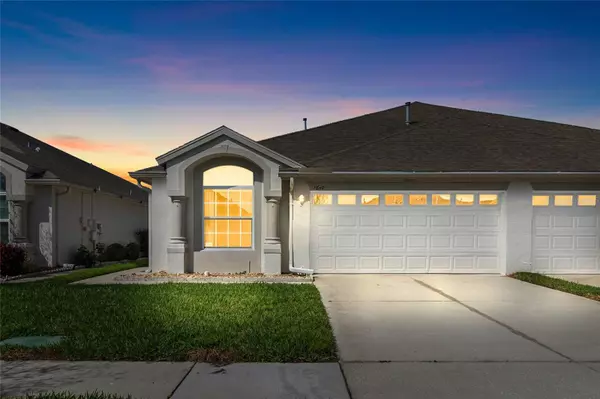1847 RAVENRIDGE ST Wesley Chapel, FL 33543
UPDATED:
02/22/2025 03:53 PM
Key Details
Property Type Single Family Home
Sub Type Villa
Listing Status Active
Purchase Type For Sale
Square Footage 1,726 sqft
Price per Sqft $179
Subdivision Meadow Pointe Prcl 12
MLS Listing ID TB8353450
Bedrooms 2
Full Baths 2
HOA Fees $180/mo
HOA Y/N Yes
Originating Board Stellar MLS
Year Built 2001
Annual Tax Amount $5,546
Lot Size 3,920 Sqft
Acres 0.09
Property Sub-Type Villa
Property Description
The living room, dining room, and den feature mirrored accents, while the kitchen, den, and dining room are enhanced with upgraded lighting. The spacious master suite boasts a large walk-in closet with extra shelving and a custom full-length mirror. The master bath offers an enclosed shower with seating, a European-style movable shower head and hose, and a safety grab bar for added convenience.
The screened patio includes a 35x4 concrete pad extension, perfect for outdoor relaxation. The home also features upgraded R-30 attic insulation. Move-in ready, this home has countless extra features that make it a must-see! Enjoy a maintenance-free lifestyle in this fantastic community, complete with amenities such as community pools, tennis and basketball courts, a fitness center, and playgrounds.
Location
State FL
County Pasco
Community Meadow Pointe Prcl 12
Zoning PUD
Interior
Interior Features Cathedral Ceiling(s), Ceiling Fans(s), Eat-in Kitchen, High Ceilings, Living Room/Dining Room Combo, Split Bedroom, Vaulted Ceiling(s), Walk-In Closet(s)
Heating Central
Cooling Central Air
Flooring Ceramic Tile
Fireplace false
Appliance Dishwasher, Dryer, Microwave, Range, Refrigerator, Washer
Laundry Inside
Exterior
Exterior Feature Irrigation System
Garage Spaces 2.0
Fence Fenced
Community Features Clubhouse, Deed Restrictions, Fitness Center, Gated Community - No Guard, Irrigation-Reclaimed Water, Playground, Pool, Sidewalks, Tennis Courts
Utilities Available Cable Available, Electricity Available, Public, Sewer Connected, Sprinkler Recycled, Street Lights
Amenities Available Clubhouse, Fitness Center, Gated, Playground
Roof Type Shingle
Porch Covered, Deck, Patio, Porch
Attached Garage true
Garage true
Private Pool No
Building
Lot Description In County, Sidewalk, Paved
Story 1
Entry Level One
Foundation Slab
Lot Size Range 0 to less than 1/4
Sewer Public Sewer
Water Public
Architectural Style Traditional
Structure Type Block,Stucco
New Construction false
Schools
Elementary Schools Sand Pine Elementary-Po
Middle Schools John Long Middle-Po
High Schools Wiregrass Ranch High-Po
Others
Pets Allowed Yes
Senior Community No
Ownership Fee Simple
Monthly Total Fees $180
Acceptable Financing Cash, Conventional, FHA, VA Loan
Membership Fee Required Required
Listing Terms Cash, Conventional, FHA, VA Loan
Special Listing Condition None
Virtual Tour https://www.propertypanorama.com/instaview/stellar/TB8353450




