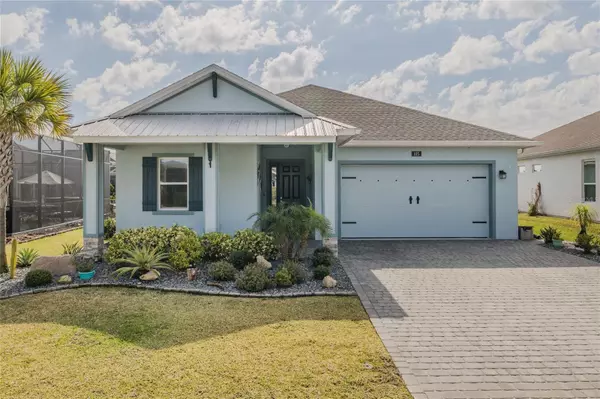105 CERISE CT Daytona Beach, FL 32124
UPDATED:
02/19/2025 03:54 PM
Key Details
Property Type Single Family Home
Sub Type Single Family Residence
Listing Status Active
Purchase Type For Sale
Square Footage 2,082 sqft
Price per Sqft $225
Subdivision Mosaic Ph 1B
MLS Listing ID V4940758
Bedrooms 3
Full Baths 2
Construction Status Completed
HOA Fees $120/mo
HOA Y/N Yes
Originating Board Stellar MLS
Year Built 2021
Annual Tax Amount $5,670
Lot Size 8,276 Sqft
Acres 0.19
Property Sub-Type Single Family Residence
Property Description
Step inside to find a gourmet kitchen with a large granite island, 42” soft-close cabinets, stainless steel appliances, and a walk-in pantry—all seamlessly opening to the spacious Great Room, perfect for entertaining. The semi-formal dining room features picturesque windows overlooking Lake Mosaic, where you can enjoy breathtaking sunset views and a beautifully lit fountain at night.
The owner's suite is a true retreat, boasting coffered ceilings, a spa-like en-suite bath with a walk-in shower, a luxurious garden tub, dual vanities, and a generous walk-in closet.
The split floor plan ensures privacy, with two additional bedrooms and a well-appointed guest bath.
Outdoor living is a dream with multiple spaces to relax and unwind! Enjoy your morning coffee on the spacious covered front porch, or retreat to the large backyard patio, complete with a custom-built gazebo, perfect for entertaining. The fully fenced backyard offers privacy and security, making it ideal for pets and gatherings. Additionally, the enclosed Florida room is under A/C and can serve as a flex space—perfect for a home office, gym, or additional lounge area.
Additional highlights include:
? Impact-resistant windows & doors for peace of mind
? Tile flooring throughout main living areas
? Covered lanai for year-round outdoor enjoyment
? Energy-efficient features to keep utility costs low
? Premium location in a sought-after neighborhood, minutes from the beach, shopping, and dining
This home is move-in ready and waiting for you! Don't miss out—schedule your private tour today.
Location
State FL
County Volusia
Community Mosaic Ph 1B
Zoning RESI
Rooms
Other Rooms Florida Room
Interior
Interior Features Ceiling Fans(s), Eat-in Kitchen, High Ceilings, Smart Home, Stone Counters, Tray Ceiling(s), Walk-In Closet(s)
Heating Central
Cooling Central Air
Flooring Vinyl
Furnishings Unfurnished
Fireplace false
Appliance Convection Oven, Cooktop, Dishwasher, Disposal, Dryer, Microwave, Refrigerator, Washer, Water Softener
Laundry Electric Dryer Hookup, Inside, Laundry Room, Washer Hookup
Exterior
Exterior Feature Lighting, Rain Gutters, Shade Shutter(s), Sidewalk, Sliding Doors, Sprinkler Metered
Garage Spaces 2.0
Fence Fenced
Community Features Clubhouse, Fitness Center, Golf Carts OK, Park, Playground, Pool
Utilities Available Cable Available, Electricity Connected, Sprinkler Meter, Water Available
Amenities Available Recreation Facilities
View Y/N Yes
View Water
Roof Type Shingle
Porch Enclosed, Front Porch, Rear Porch
Attached Garage true
Garage true
Private Pool No
Building
Entry Level One
Foundation Slab
Lot Size Range 0 to less than 1/4
Builder Name Adley Construction
Sewer Public Sewer
Water Public
Architectural Style Key West
Structure Type Block,Stucco
New Construction false
Construction Status Completed
Others
Pets Allowed Cats OK, Dogs OK
HOA Fee Include Pool,Recreational Facilities
Senior Community No
Ownership Fee Simple
Monthly Total Fees $120
Acceptable Financing Cash, Conventional, FHA, VA Loan
Membership Fee Required Required
Listing Terms Cash, Conventional, FHA, VA Loan
Special Listing Condition None
Virtual Tour https://www.propertypanorama.com/instaview/stellar/V4940758




