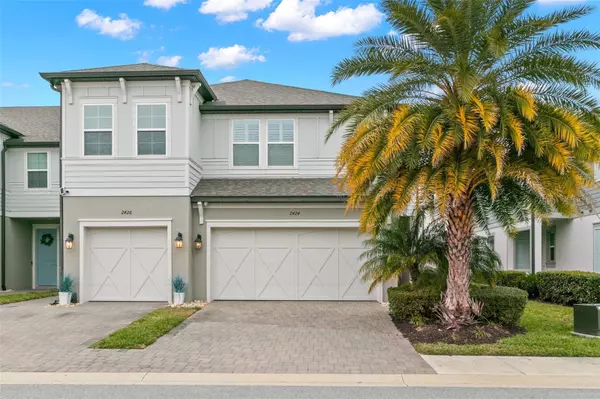2424 FOGGY CREEK CIR Clearwater, FL 33764
OPEN HOUSE
Sun Jan 19, 2:00pm - 4:00pm
UPDATED:
01/17/2025 03:52 PM
Key Details
Property Type Townhouse
Sub Type Townhouse
Listing Status Active
Purchase Type For Sale
Square Footage 2,153 sqft
Price per Sqft $271
Subdivision Towns At Belleair Grove
MLS Listing ID TB8338257
Bedrooms 3
Full Baths 2
Half Baths 1
HOA Fees $412/mo
HOA Y/N Yes
Originating Board Stellar MLS
Year Built 2020
Annual Tax Amount $5,714
Property Description
High-end appliances, including a four-burner induction cooktop with a funnel-top fan system, double convection oven, quiet-run dishwasher, space for a refrigerator in the built-in cabinet, and a counter microwave nook. The kitchen opens to a spacious and inviting living room, enhanced by a stylish accent wall for added charm. The adjacent dining area features a sleek five-light fixture and leads to a private screened lanai with a covered area and privacy fencing—ideal for relaxing or entertaining. Also on the main floor is a half bath with a pedestal sink for guests, a laundry room equipped with a tub sink, 42-inch cabinets, and ample storage, a two-car garage with hurricane-rated doors, a finished floor, built-in work cabinets, shelving, and a water softener system. Upstairs, a modern wire-accent railing leads to the bonus room, a versatile space fully upgraded with a wine bar, shelving, accent lighting, chic wall décor, and a statement light fixture, creating a cozy yet sophisticated atmosphere. The primary suite is a sanctuary, featuring recessed lighting, a shiplap accent wall, a built-in coffee bar with cabinetry and backsplash, a custom walk-in closet with built-ins for drawers, shoes, and multiple hanging bars. There is a luxurious en suite bath with quartz inlay dual sinks, upgraded mirrors and backsplash, a private water closet, and a sleek step-in shower.
The two secondary bedrooms are generously sized, each with walk-in closets and upgraded carpeting. They share a beautifully designed bathroom with double sinks, upgraded fixtures and mirrors, a step-in shower and a linen closet for added storage. Additional features include Plantation shutters throughout the home that create a cohesive and elegant look, while upgraded flooring—including luxury vinyl in living areas, plush carpeting in bedrooms, and modern tile in bathrooms—adds to the home's refined aesthetic. This home is nestled in a gated community offering security and privacy, along with amenities such as a community pool and sidewalks for outdoor enjoyment. With its modern upgrades, thoughtful design, and access to great community features, this townhome is truly a must-see. Schedule your showing today and experience the perfect combination of luxury and convenience!
Location
State FL
County Pinellas
Community Towns At Belleair Grove
Rooms
Other Rooms Bonus Room
Interior
Interior Features Ceiling Fans(s), High Ceilings, Living Room/Dining Room Combo, PrimaryBedroom Upstairs, Solid Wood Cabinets, Split Bedroom, Stone Counters, Walk-In Closet(s), Window Treatments
Heating Central
Cooling Central Air
Flooring Carpet, Luxury Vinyl, Tile
Fireplace false
Appliance Built-In Oven, Cooktop, Range Hood, Wine Refrigerator
Laundry Laundry Room
Exterior
Exterior Feature Sidewalk, Sliding Doors
Parking Features Driveway, Guest
Garage Spaces 2.0
Fence Vinyl
Community Features Deed Restrictions, Gated Community - No Guard, Pool, Sidewalks
Utilities Available Cable Connected, Electricity Connected, Sewer Connected, Water Connected
Amenities Available Pool
Roof Type Shingle
Attached Garage true
Garage true
Private Pool No
Building
Entry Level Two
Foundation Slab
Lot Size Range Non-Applicable
Sewer Public Sewer
Water Public
Structure Type Block,Wood Frame
New Construction false
Schools
Elementary Schools Belcher Elementary-Pn
Middle Schools Oak Grove Middle-Pn
High Schools Largo High-Pn
Others
Pets Allowed Yes
HOA Fee Include Pool,Maintenance Grounds,Private Road,Sewer,Trash,Water
Senior Community No
Pet Size Extra Large (101+ Lbs.)
Ownership Fee Simple
Monthly Total Fees $412
Acceptable Financing Cash, Conventional
Membership Fee Required Required
Listing Terms Cash, Conventional
Num of Pet 2
Special Listing Condition None




