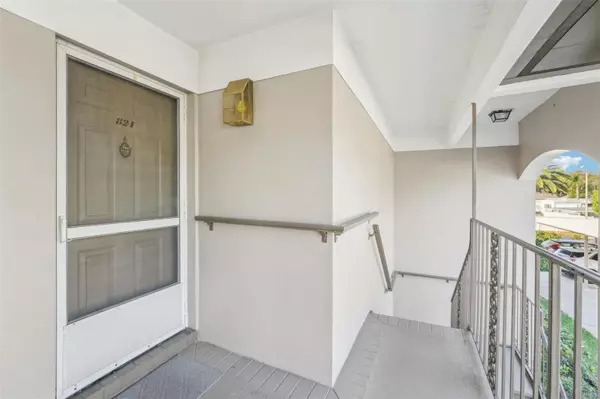5265 E BAY DR #821 Clearwater, FL 33764
UPDATED:
01/18/2025 01:07 AM
Key Details
Property Type Condo
Sub Type Condominium
Listing Status Pending
Purchase Type For Sale
Square Footage 670 sqft
Price per Sqft $231
Subdivision Bay Oaks Condo
MLS Listing ID TB8336661
Bedrooms 1
Full Baths 1
Condo Fees $463
Construction Status Inspections
HOA Y/N No
Originating Board Stellar MLS
Year Built 1983
Annual Tax Amount $1,841
Lot Size 0.610 Acres
Acres 0.61
Property Description
Additional highlights include a newer HVAC system, ensuring year-round comfort. The Bay Oaks community includes an idyllic pool and is ideally located just minutes from award-winning beaches, shopping, dining, and entertainment.
Location
State FL
County Pinellas
Community Bay Oaks Condo
Rooms
Other Rooms Inside Utility
Interior
Interior Features Ceiling Fans(s), Eat-in Kitchen, High Ceilings, Living Room/Dining Room Combo, Open Floorplan, Primary Bedroom Main Floor, Stone Counters, Thermostat, Vaulted Ceiling(s), Walk-In Closet(s), Window Treatments
Heating Central, Electric
Cooling Central Air
Flooring Carpet, Luxury Vinyl
Furnishings Unfurnished
Fireplace false
Appliance Dishwasher, Dryer, Electric Water Heater, Ice Maker, Microwave, Range, Refrigerator, Washer
Laundry Inside, Laundry Closet
Exterior
Exterior Feature Irrigation System, Lighting, Sidewalk, Sliding Doors
Parking Features Covered
Community Features Buyer Approval Required, Pool, Sidewalks
Utilities Available BB/HS Internet Available, Cable Available, Electricity Connected, Public, Sewer Connected, Water Connected
Amenities Available Pool
View Trees/Woods
Roof Type Shingle
Porch Covered, Porch, Screened
Garage false
Private Pool No
Building
Lot Description Sidewalk, Paved
Story 2
Entry Level One
Foundation Slab
Sewer Public Sewer
Water Public
Architectural Style Florida
Structure Type Block,Stucco
New Construction false
Construction Status Inspections
Schools
Elementary Schools Frontier Elementary-Pn
Middle Schools Fitzgerald Middle-Pn
High Schools Pinellas Park High-Pn
Others
Pets Allowed Number Limit, Size Limit, Yes
HOA Fee Include Cable TV,Common Area Taxes,Escrow Reserves Fund,Internet,Other,Sewer,Trash,Water
Senior Community No
Pet Size Small (16-35 Lbs.)
Ownership Condominium
Monthly Total Fees $463
Acceptable Financing Cash, Conventional
Listing Terms Cash, Conventional
Num of Pet 2
Special Listing Condition None




