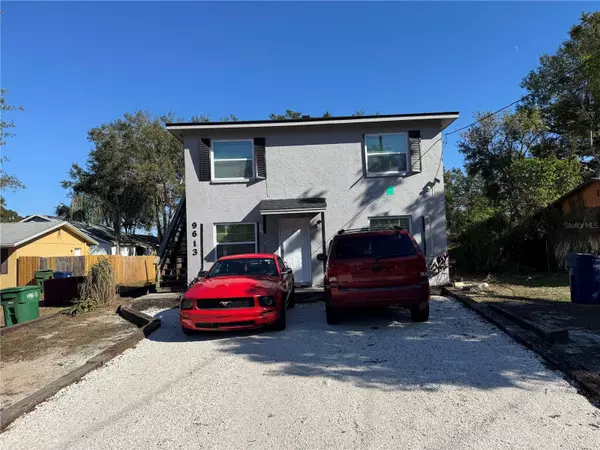9613 N 15TH ST #A and B Tampa, FL 33612
UPDATED:
12/07/2024 11:22 PM
Key Details
Property Type Multi-Family
Sub Type Duplex
Listing Status Active
Purchase Type For Sale
Square Footage 1,404 sqft
Price per Sqft $281
Subdivision Tampa Overlook
MLS Listing ID TB8326335
Bedrooms 4
HOA Y/N No
Originating Board Stellar MLS
Year Built 1980
Annual Tax Amount $3,650
Lot Size 5,662 Sqft
Acres 0.13
Lot Dimensions 50x113
Property Description
Location
State FL
County Hillsborough
Community Tampa Overlook
Zoning RS-50
Interior
Interior Features Ceiling Fans(s), Eat-in Kitchen, Solid Surface Counters, Solid Wood Cabinets, Window Treatments
Heating Central
Cooling Central Air
Fireplace false
Appliance Convection Oven, Electric Water Heater, Microwave, Refrigerator
Laundry Laundry Closet
Exterior
Exterior Feature Lighting
Utilities Available BB/HS Internet Available, Cable Available, Electricity Connected, Phone Available, Public, Sewer Connected, Water - Multiple Meters, Water Connected
Roof Type Shingle
Garage false
Private Pool No
Building
Lot Description Level
Entry Level One
Foundation Slab
Lot Size Range 0 to less than 1/4
Sewer Public Sewer
Water Public
Structure Type Block
New Construction false
Others
Senior Community No
Ownership Fee Simple
Acceptable Financing Cash, Conventional
Listing Terms Cash, Conventional
Special Listing Condition None




