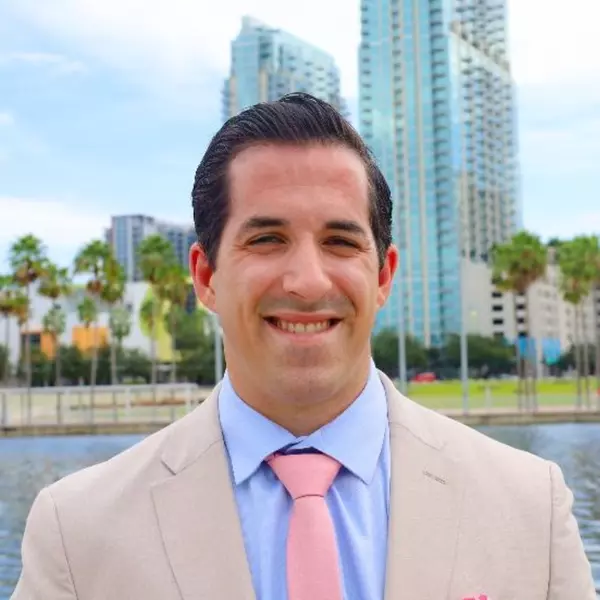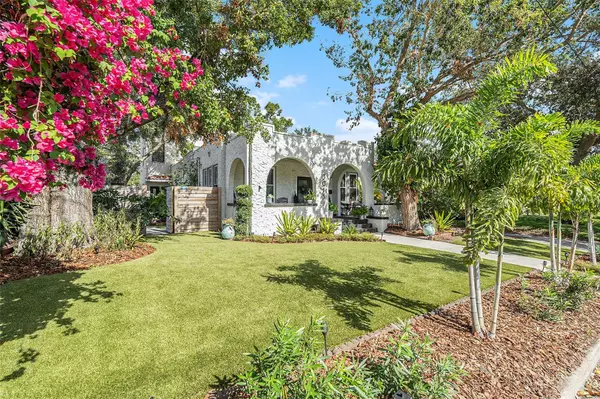3015 W SAN NICHOLAS ST Tampa, FL 33629
OPEN HOUSE
Sat Nov 30, 12:00pm - 2:00pm
UPDATED:
11/24/2024 06:07 PM
Key Details
Property Type Single Family Home
Sub Type Single Family Residence
Listing Status Active
Purchase Type For Sale
Square Footage 2,874 sqft
Price per Sqft $566
Subdivision Palma Ceia Park
MLS Listing ID TB8321500
Bedrooms 4
Full Baths 3
Half Baths 1
HOA Y/N No
Originating Board Stellar MLS
Year Built 1925
Annual Tax Amount $16,296
Lot Size 6,534 Sqft
Acres 0.15
Property Description
A charming set of double sliding doors separates the dining room, offering flexibility to create a more intimate dining area or transform it into a stylish office space. Flowing seamlessly from the dining room, the open-concept kitchen awaits with dimming lights—a chef’s dream with stainless steel appliances, including a sleek “tap to view” refrigerator that adds smart technology to the kitchen’s chic style. The spacious island makes meal prep a breeze, while the newly updated pantry, complete with custom cabinetry and shelving, keeps everything organized. Additional storage is thoughtfully provided with a large under-stair closet, perfect for seasonal items. The newly updated laundry room is sure to delight you with it’s elegant finishes. The first floor boasts a spacious guest bedroom featuring an en-suite bath with luxury finishes and a walk-in shower. The primary suite is a New Orleans-inspired retreat, opening onto a beautifully landscaped backyard through a private exit. With custom shutters, high ceilings, another inviting fireplace, and two spacious closets, this suite is the perfect sanctuary. The spa-like en-suite bathroom includes dual sinks, a soaking tub, a generous walk-in shower, and a private lavatory—a true escape—venture upstairs to find two large, sunlit bedrooms connected by a charming Jack-and-Jill bathroom. One bedroom features yet another fireplace and offers access to the rooftop (new roof -11/18/24). This space invites you to envision your private balcony, garden, or additional living area—endless options! Step outside into your private oasis, with low-maintenance landscaping and a cozy firepit for gatherings. This home boasts significant upgrades, including new plumbing, electrical, and interior finishes added in 2020, two AC units (2019, 2023), and a Tesla charger. This historic beauty has been meticulously updated, seamlessly blending classic charm with modern convenience. Schedule your private tour today before it’s too late and begin your journey toward owning this exceptional Mediterranean masterpiece.
Location
State FL
County Hillsborough
Community Palma Ceia Park
Zoning RS-50
Rooms
Other Rooms Formal Dining Room Separate, Inside Utility, Storage Rooms
Interior
Interior Features Ceiling Fans(s), Crown Molding, Eat-in Kitchen, Kitchen/Family Room Combo, Open Floorplan, Primary Bedroom Main Floor, Solid Wood Cabinets, Thermostat, Walk-In Closet(s), Window Treatments
Heating Central, Electric, Natural Gas
Cooling Central Air
Flooring Tile, Wood
Fireplaces Type Living Room, Other, Primary Bedroom, Wood Burning
Furnishings Unfurnished
Fireplace true
Appliance Built-In Oven, Cooktop, Dishwasher, Disposal, Dryer, Exhaust Fan, Microwave, Range, Refrigerator, Tankless Water Heater, Washer
Laundry Inside, Laundry Room
Exterior
Exterior Feature Private Mailbox, Rain Gutters, Storage
Community Features Dog Park, Fitness Center, Golf Carts OK, Park, Playground
Utilities Available Cable Connected, Electricity Connected, Public, Sewer Connected, Street Lights, Water Connected
Waterfront false
Roof Type Other
Porch Covered, Front Porch
Garage false
Private Pool No
Building
Lot Description Landscaped, Street Brick
Entry Level Two
Foundation Crawlspace
Lot Size Range 0 to less than 1/4
Sewer Public Sewer
Water Public
Architectural Style Mediterranean
Structure Type Stucco,Wood Frame
New Construction false
Schools
Elementary Schools Mitchell-Hb
Middle Schools Wilson-Hb
High Schools Plant-Hb
Others
Pets Allowed Yes
Senior Community No
Ownership Fee Simple
Acceptable Financing Cash, Conventional, FHA, VA Loan
Listing Terms Cash, Conventional, FHA, VA Loan
Special Listing Condition None

Learn More About LPT Realty




