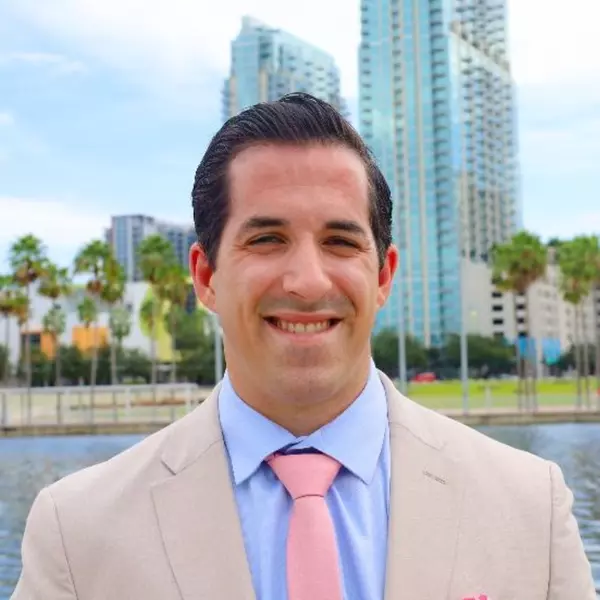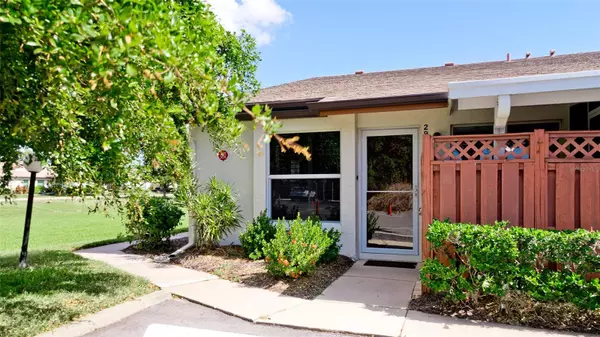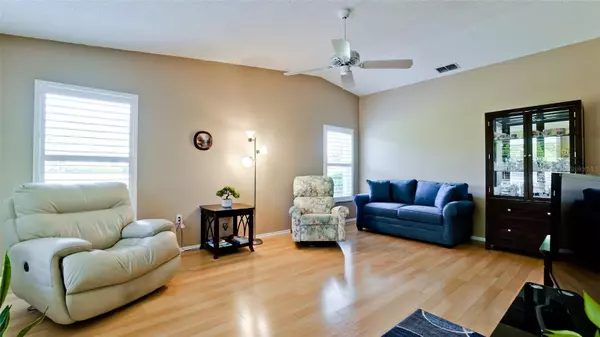2911 74TH ST W #2276 Bradenton, FL 34209
UPDATED:
10/25/2024 02:52 PM
Key Details
Property Type Condo
Sub Type Condominium
Listing Status Active
Purchase Type For Sale
Square Footage 1,291 sqft
Price per Sqft $200
Subdivision Country Village Sec 11
MLS Listing ID A4626681
Bedrooms 2
Full Baths 2
Condo Fees $511
HOA Y/N No
Originating Board Stellar MLS
Year Built 1988
Annual Tax Amount $1,259
Property Description
Location
State FL
County Manatee
Community Country Village Sec 11
Zoning PDR
Direction W
Rooms
Other Rooms Breakfast Room Separate, Formal Dining Room Separate, Formal Living Room Separate, Inside Utility
Interior
Interior Features Ceiling Fans(s), Eat-in Kitchen, Primary Bedroom Main Floor, Solid Surface Counters, Split Bedroom, Stone Counters, Window Treatments
Heating Central
Cooling Central Air
Flooring Tile, Wood
Furnishings Unfurnished
Fireplace false
Appliance Dishwasher, Disposal, Dryer, Electric Water Heater, Microwave, Range, Refrigerator, Washer
Laundry Inside, Laundry Closet
Exterior
Exterior Feature Lighting, Sliding Doors, Storage
Garage Assigned
Community Features Association Recreation - Owned, Buyer Approval Required, Clubhouse, Pool
Utilities Available Cable Connected, Electricity Connected, Sewer Connected, Street Lights, Water Connected
Amenities Available Cable TV, Clubhouse, Pool, Recreation Facilities, Shuffleboard Court
Waterfront false
View Park/Greenbelt
Roof Type Shingle
Porch Enclosed, Patio
Garage false
Private Pool No
Building
Story 1
Entry Level One
Foundation Slab
Sewer Public Sewer
Water Public
Architectural Style Contemporary
Structure Type Block
New Construction false
Schools
Elementary Schools Sea Breeze Elementary
Middle Schools W.D. Sugg Middle
High Schools Bayshore High
Others
Pets Allowed Yes
HOA Fee Include Cable TV,Pool,Escrow Reserves Fund,Insurance,Internet,Maintenance Structure,Maintenance Grounds,Management,Recreational Facilities
Senior Community Yes
Pet Size Small (16-35 Lbs.)
Ownership Condominium
Monthly Total Fees $511
Acceptable Financing Cash, Conventional
Membership Fee Required Required
Listing Terms Cash, Conventional
Num of Pet 1
Special Listing Condition None

Learn More About LPT Realty




