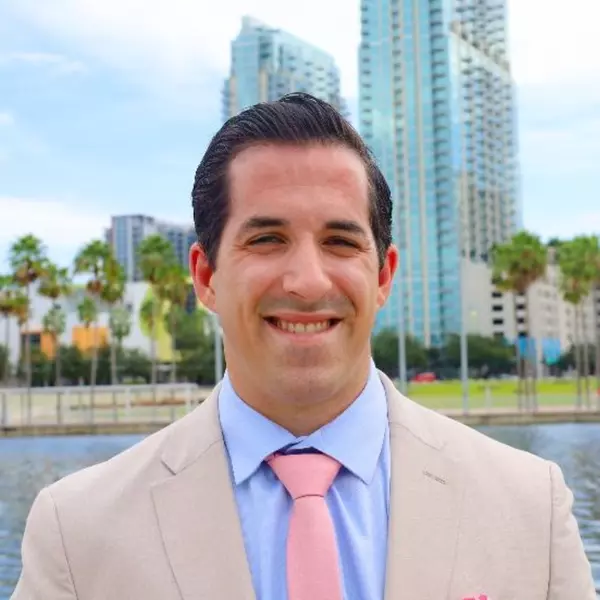2730 5TH CT Palm Harbor, FL 34684

UPDATED:
11/17/2024 12:06 AM
Key Details
Property Type Townhouse
Sub Type Townhouse
Listing Status Active
Purchase Type For Sale
Square Footage 1,344 sqft
Price per Sqft $223
Subdivision Wedge Wood Of Palm Harbor
MLS Listing ID TB8306073
Bedrooms 2
Full Baths 2
Half Baths 1
HOA Fees $311/mo
HOA Y/N Yes
Originating Board Stellar MLS
Year Built 1986
Annual Tax Amount $3,585
Lot Size 1,306 Sqft
Acres 0.03
Property Description
Location
State FL
County Pinellas
Community Wedge Wood Of Palm Harbor
Zoning RPD-7.5
Rooms
Other Rooms Inside Utility
Interior
Interior Features Ceiling Fans(s), Eat-in Kitchen, Open Floorplan, PrimaryBedroom Upstairs, Solid Surface Counters, Solid Wood Cabinets, Stone Counters, Thermostat, Walk-In Closet(s)
Heating Central, Electric
Cooling Central Air
Flooring Carpet, Laminate, Tile
Furnishings Unfurnished
Fireplace false
Appliance Dishwasher, Dryer, Electric Water Heater, Microwave, Range, Refrigerator, Washer
Laundry Inside
Exterior
Exterior Feature Courtyard, Garden, Sidewalk, Sliding Doors
Fence Wood
Community Features Clubhouse, Playground, Pool, Sidewalks, Tennis Courts
Utilities Available Cable Connected, Electricity Connected, Public, Sewer Connected, Water Connected
Amenities Available Playground, Pool
View Garden, Trees/Woods
Roof Type Other,Tile
Porch Covered, Enclosed, Patio, Porch, Screened
Garage false
Private Pool No
Building
Lot Description In County, Landscaped, Near Public Transit, Paved, Unincorporated
Story 2
Entry Level Two
Foundation Block
Lot Size Range 0 to less than 1/4
Sewer Public Sewer
Water Public
Architectural Style Contemporary, Traditional
Structure Type Block
New Construction false
Schools
Elementary Schools Lake St George Elementary-Pn
Middle Schools Palm Harbor Middle-Pn
High Schools Countryside High-Pn
Others
Pets Allowed Yes
HOA Fee Include Pool,Maintenance Grounds,Management,Trash
Senior Community No
Pet Size Small (16-35 Lbs.)
Ownership Fee Simple
Monthly Total Fees $311
Acceptable Financing Cash, Conventional, FHA, VA Loan
Membership Fee Required None
Listing Terms Cash, Conventional, FHA, VA Loan
Num of Pet 1
Special Listing Condition None

Learn More About LPT Realty




