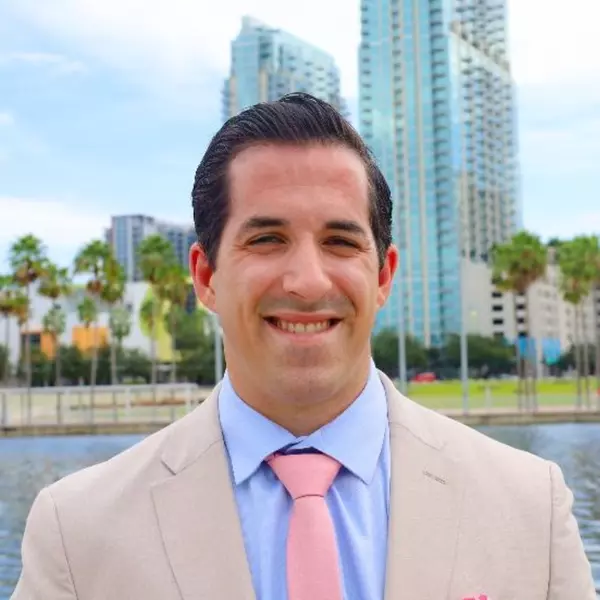33936 HIGHLAND RD Leesburg, FL 34788
UPDATED:
11/15/2024 08:21 PM
Key Details
Property Type Single Family Home
Sub Type Single Family Residence
Listing Status Active
Purchase Type For Sale
Square Footage 2,211 sqft
Price per Sqft $165
Subdivision Silver Ridge Sub
MLS Listing ID G5086419
Bedrooms 3
Full Baths 2
HOA Fees $280/ann
HOA Y/N Yes
Originating Board Stellar MLS
Year Built 2006
Annual Tax Amount $4,545
Lot Size 0.290 Acres
Acres 0.29
Lot Dimensions 100x125
Property Description
Location
State FL
County Lake
Community Silver Ridge Sub
Zoning R-6
Interior
Interior Features Built-in Features, Ceiling Fans(s), High Ceilings, Open Floorplan, Split Bedroom, Tray Ceiling(s), Walk-In Closet(s)
Heating Central
Cooling Central Air
Flooring Carpet, Tile
Fireplace false
Appliance Dishwasher, Range, Refrigerator
Laundry Inside
Exterior
Exterior Feature French Doors, Irrigation System, Rain Gutters
Garage Driveway
Garage Spaces 2.0
Fence Chain Link, Fenced, Vinyl
Community Features Deed Restrictions
Utilities Available Cable Connected, Electricity Connected, Water Connected
Waterfront false
Roof Type Shingle
Porch Covered, Rear Porch, Screened
Attached Garage true
Garage true
Private Pool No
Building
Lot Description Paved
Story 1
Entry Level One
Foundation Slab
Lot Size Range 1/4 to less than 1/2
Sewer Septic Tank
Water Public
Architectural Style Florida
Structure Type Stucco
New Construction false
Schools
Elementary Schools Treadway Elem
Middle Schools Oak Park Middle
High Schools Leesburg High
Others
Pets Allowed Yes
Senior Community No
Ownership Fee Simple
Monthly Total Fees $23
Acceptable Financing Cash, Conventional, FHA, VA Loan
Membership Fee Required Required
Listing Terms Cash, Conventional, FHA, VA Loan
Special Listing Condition None

Learn More About LPT Realty




