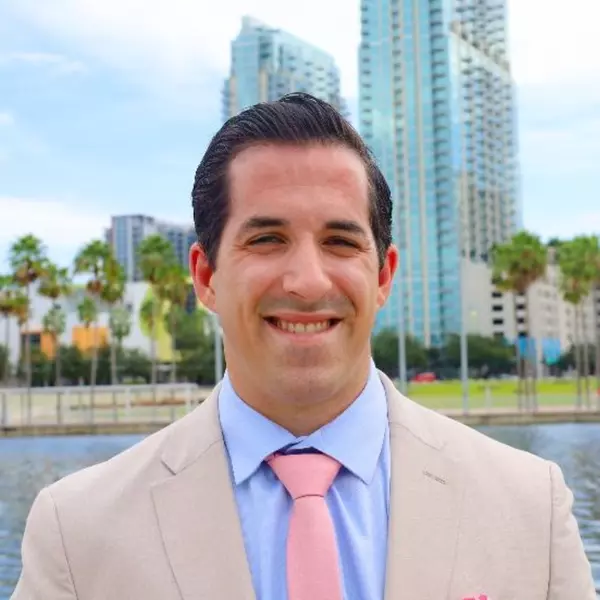4607 5TH AVE NE Bradenton, FL 34208
OPEN HOUSE
Sun Nov 24, 1:00pm - 4:00pm
UPDATED:
11/25/2024 01:06 AM
Key Details
Property Type Single Family Home
Sub Type Single Family Residence
Listing Status Active
Purchase Type For Sale
Square Footage 3,123 sqft
Price per Sqft $696
Subdivision Riverdale
MLS Listing ID A4621939
Bedrooms 3
Full Baths 3
HOA Fees $1,125/qua
HOA Y/N Yes
Originating Board Stellar MLS
Year Built 2017
Annual Tax Amount $30,284
Lot Size 7,405 Sqft
Acres 0.17
Property Description
Location
State FL
County Manatee
Community Riverdale
Zoning PDP
Direction NE
Rooms
Other Rooms Bonus Room, Den/Library/Office, Family Room, Great Room, Inside Utility
Interior
Interior Features Built-in Features, Ceiling Fans(s), Central Vaccum, Crown Molding, Dry Bar, Eat-in Kitchen, Elevator, High Ceilings, Kitchen/Family Room Combo, Open Floorplan, PrimaryBedroom Upstairs, Smart Home, Solid Wood Cabinets, Stone Counters, Tray Ceiling(s), Walk-In Closet(s), Wet Bar, Window Treatments
Heating Central
Cooling Central Air
Flooring Carpet, Marble, Tile, Wood
Furnishings Turnkey
Fireplace false
Appliance Bar Fridge, Built-In Oven, Convection Oven, Cooktop, Dishwasher, Disposal, Dryer, Exhaust Fan, Ice Maker, Microwave, Refrigerator, Tankless Water Heater, Washer, Wine Refrigerator
Laundry Inside, Laundry Room, Upper Level
Exterior
Exterior Feature Outdoor Kitchen
Garage Spaces 2.0
Pool Fiber Optic Lighting, Heated, Lighting, Salt Water
Community Features Deed Restrictions, Gated Community - No Guard
Utilities Available Cable Connected, Fiber Optics, Natural Gas Connected, Underground Utilities
Amenities Available Gated, Maintenance
Waterfront true
Waterfront Description Brackish Water,Canal - Brackish,River Front
View Y/N Yes
Water Access Yes
Water Access Desc Canal - Brackish,River
View Water
Roof Type Tile
Attached Garage false
Garage true
Private Pool Yes
Building
Lot Description Cul-De-Sac, Flood Insurance Required
Story 3
Entry Level Three Or More
Foundation Slab
Lot Size Range 0 to less than 1/4
Builder Name Medallion
Sewer Public Sewer
Water Public
Structure Type Block,Stucco
New Construction false
Others
Pets Allowed Cats OK, Dogs OK, Yes
HOA Fee Include Maintenance Grounds,Private Road
Senior Community No
Pet Size Extra Large (101+ Lbs.)
Ownership Fee Simple
Monthly Total Fees $375
Acceptable Financing Cash, Conventional
Membership Fee Required Required
Listing Terms Cash, Conventional
Num of Pet 3
Special Listing Condition None

Learn More About LPT Realty




