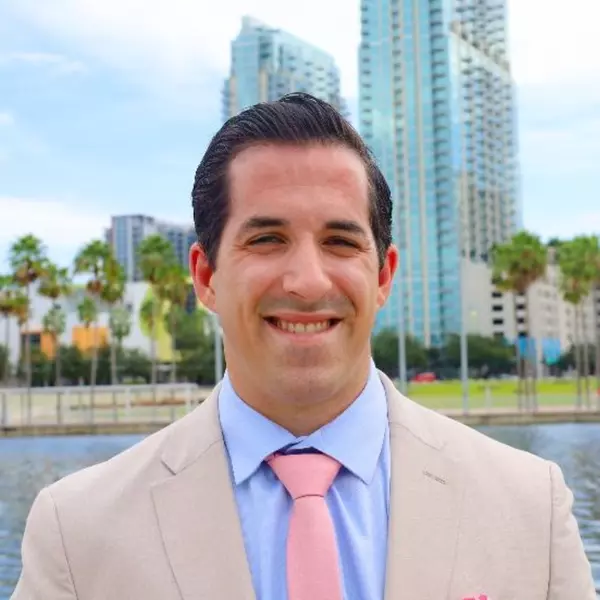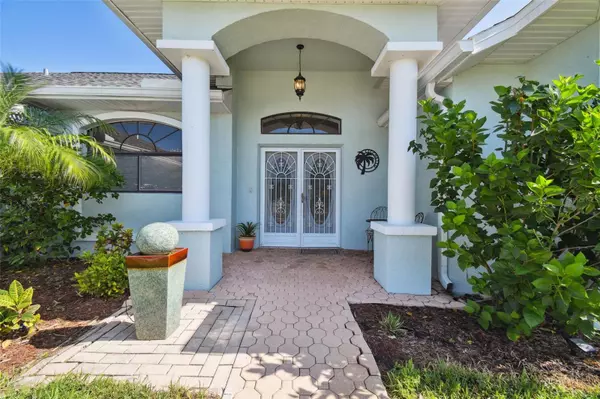8911 YORK DR Hudson, FL 34667

UPDATED:
Key Details
Sold Price $309,000
Property Type Single Family Home
Sub Type Single Family Residence
Listing Status Sold
Purchase Type For Sale
Square Footage 1,882 sqft
Price per Sqft $164
Subdivision Barrington Woods Ph 04
MLS Listing ID T3546793
Sold Date 11/29/24
Bedrooms 3
Full Baths 2
Construction Status Financing,Inspections
HOA Fees $53/qua
HOA Y/N Yes
Originating Board Stellar MLS
Year Built 1994
Annual Tax Amount $3,621
Lot Size 10,454 Sqft
Acres 0.24
Property Description
Location
State FL
County Pasco
Community Barrington Woods Ph 04
Zoning PUD
Rooms
Other Rooms Florida Room
Interior
Interior Features Ceiling Fans(s), Eat-in Kitchen, High Ceilings, Living Room/Dining Room Combo, Walk-In Closet(s)
Heating Central
Cooling Central Air
Flooring Ceramic Tile
Fireplace false
Appliance Dishwasher, Dryer, Microwave, Refrigerator, Tankless Water Heater, Washer
Laundry Inside, Laundry Room
Exterior
Exterior Feature Garden, Irrigation System, Private Mailbox, Rain Gutters, Sliding Doors, Sprinkler Metered
Garage Spaces 2.0
Community Features Clubhouse, Deed Restrictions, Fitness Center, No Truck/RV/Motorcycle Parking, Playground, Pool, Tennis Courts
Utilities Available Cable Available, Sprinkler Meter, Sprinkler Well
Amenities Available Clubhouse, Fitness Center, Pickleball Court(s), Pool, Security, Tennis Court(s)
Roof Type Shingle
Attached Garage true
Garage true
Private Pool No
Building
Lot Description Landscaped, Paved
Entry Level One
Foundation Slab
Lot Size Range 0 to less than 1/4
Sewer Public Sewer
Water Public, Well
Structure Type Block,Stucco
New Construction false
Construction Status Financing,Inspections
Others
Pets Allowed Yes
HOA Fee Include Pool
Senior Community No
Ownership Fee Simple
Monthly Total Fees $53
Acceptable Financing Cash, Conventional, FHA, VA Loan
Membership Fee Required Required
Listing Terms Cash, Conventional, FHA, VA Loan
Special Listing Condition None

Bought with NEXTHOME LUXURY REAL ESTATE
Learn More About LPT Realty




