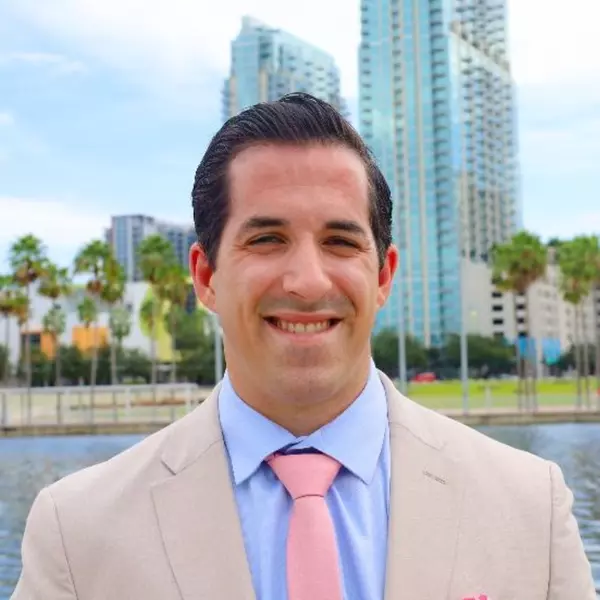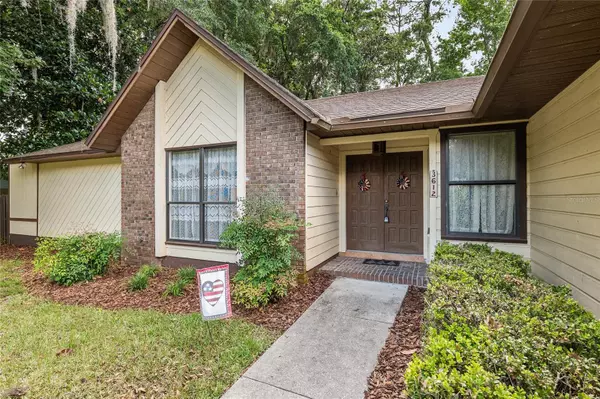3612 NW 31ST TERRACE Gainesville, FL 32605
OPEN HOUSE
Sun Nov 24, 1:00pm - 4:00pm
UPDATED:
11/21/2024 11:09 PM
Key Details
Property Type Single Family Home
Sub Type Single Family Residence
Listing Status Active
Purchase Type For Sale
Square Footage 2,763 sqft
Price per Sqft $171
Subdivision Willow Creek
MLS Listing ID GC522125
Bedrooms 4
Full Baths 2
Half Baths 1
HOA Fees $375/ann
HOA Y/N Yes
Originating Board Stellar MLS
Year Built 1985
Annual Tax Amount $4,835
Lot Size 0.420 Acres
Acres 0.42
Property Description
Location
State FL
County Alachua
Community Willow Creek
Zoning RSF1
Rooms
Other Rooms Den/Library/Office, Family Room, Storage Rooms
Interior
Interior Features Open Floorplan
Heating Central, Natural Gas
Cooling Central Air
Flooring Carpet, Tile
Fireplaces Type Wood Burning
Fireplace true
Appliance Dishwasher, Disposal, Gas Water Heater, Microwave
Laundry Laundry Room
Exterior
Exterior Feature Other
Garage Garage Door Opener, Garage Faces Side
Garage Spaces 2.0
Pool In Ground, Screen Enclosure
Utilities Available Cable Available, Natural Gas Available, Street Lights
Waterfront false
Roof Type Shingle
Porch Screened
Attached Garage true
Garage true
Private Pool Yes
Building
Lot Description Corner Lot
Entry Level One
Foundation Slab
Lot Size Range 1/4 to less than 1/2
Sewer Public Sewer
Water Public
Architectural Style Contemporary
Structure Type Wood Frame
New Construction false
Schools
Elementary Schools Glen Springs Elementary School-Al
Middle Schools Westwood Middle School-Al
High Schools Gainesville High School-Al
Others
Pets Allowed Cats OK, Dogs OK
Senior Community No
Ownership Fee Simple
Monthly Total Fees $31
Acceptable Financing Other
Membership Fee Required Optional
Listing Terms Other
Special Listing Condition None

Learn More About LPT Realty




