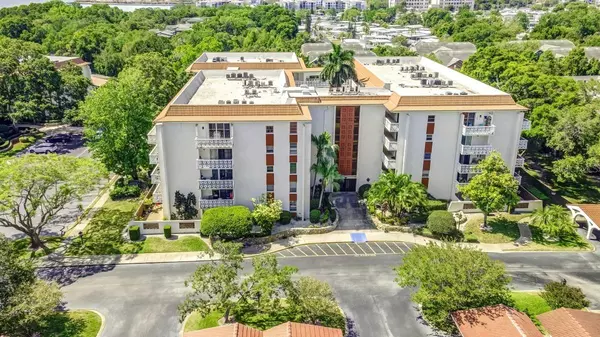2630 PEARCE DR #402 Clearwater, FL 33764
UPDATED:
12/04/2024 06:11 AM
Key Details
Property Type Condo
Sub Type Condominium
Listing Status Active
Purchase Type For Sale
Square Footage 1,048 sqft
Price per Sqft $119
Subdivision Seville Condo 11
MLS Listing ID A4609828
Bedrooms 1
Full Baths 1
Half Baths 1
Condo Fees $667
HOA Y/N No
Originating Board Stellar MLS
Year Built 1972
Annual Tax Amount $443
Lot Size 2.150 Acres
Acres 2.15
Property Description
Location
State FL
County Pinellas
Community Seville Condo 11
Interior
Interior Features Living Room/Dining Room Combo
Heating Central
Cooling Central Air
Flooring Vinyl
Fireplace false
Appliance Range, Refrigerator
Laundry None
Exterior
Exterior Feature Balcony
Parking Features Assigned, Guest
Community Features Golf, Pool
Utilities Available Electricity Connected
Amenities Available Elevator(s), Golf Course, Laundry, Pool
Roof Type Concrete
Garage false
Private Pool No
Building
Story 5
Entry Level One
Foundation Slab
Sewer Public Sewer
Water Public
Structure Type Block
New Construction false
Others
Pets Allowed No
HOA Fee Include Pool,Insurance,Maintenance Grounds,Maintenance,Sewer,Trash,Water
Senior Community Yes
Ownership Condominium
Monthly Total Fees $667
Acceptable Financing Cash, Conventional, FHA, VA Loan
Listing Terms Cash, Conventional, FHA, VA Loan
Special Listing Condition None




